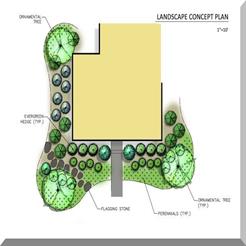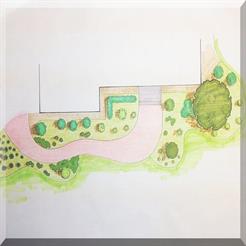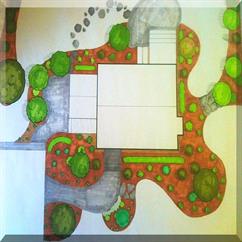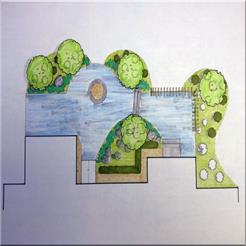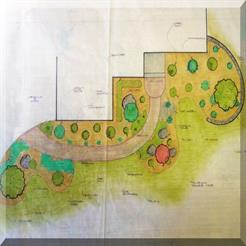© Hillside Nurseries. All rights reserved. Site by Hort Marketers.
DESIGN
HILLSIDE NURSERIES
508.528.0038

Bellingham, MA
Franklin landscape design, Norfolk landscape design,Wrentham landscape design,Bellingham landscape design,Medway landscape design,Woonsocket RI landscape design,Medfield landscape design
Hopkinton landscape design
Hopkinton landscape design
Franklin landscape design, Norfolk landscape design,Wrentham landscape design,Bellingham landscape design,Medway landscape design,Woonsocket RI landscape design,Medfield landscape design
Hopkinton landscape design
Hopkinton landscape design
Landscape Design by Hillside Nurseries
Ideally, a landscape design is a master plan of your entire property. This master plan is like the blueprints that were used to build your house. Unlike blueprints, additions excluded, a master plan is just that, it's a forward thinking plan of your entire property outdoors that can be developed all at once or in specific phases by need, desire and budget.
The designers at Hillside Nurseries start with your plot plan which will mark your property's boundaries, the placement of your house, utilities, easements, driveway, septic system, and any other elements that are permanent and unmovable. By starting with your plot plan, we can avoid problems and disappointments later.
Now that we know where everything on your property islocated with relation to the items above, now we plot where everything else is currently located.Trees, shrubs, and all other vegetation are note on the plan. When we're done plotting, we will have a complete picture of your entire property and only then will the designing of the master plan begin.
Hillside Nurseries does of course offer design/build services for specific outdoor "rooms" too, but In this example, we will look at a square, one acre lot in a subdivision of identical one acre lots that are back to back and side to side. The property faces south and is abutted on the north, east and west.
Defining outdoor areas.
When designing a master landscape plan, outdoor areas fall into one of four broad, yet distinct categories. They are:
Public living spaces
Utility access spaces
General living spaces
Private living spaces
We will break down each space into their four distinct areas then combine them at the end into the overall plan.
Note, this plan is not to scale or an actual design. It is meant to demonstrate the elements that go into a plan and what you should consider before a shovel ever hits ground.
Ideally, a landscape design is a master plan of your entire property. This master plan is like the blueprints that were used to build your house. Unlike blueprints, additions excluded, a master plan is just that, it's a forward thinking plan of your entire property outdoors that can be developed all at once or in specific phases by need, desire and budget.
The designers at Hillside Nurseries start with your plot plan which will mark your property's boundaries, the placement of your house, utilities, easements, driveway, septic system, and any other elements that are permanent and unmovable. By starting with your plot plan, we can avoid problems and disappointments later.
Now that we know where everything on your property islocated with relation to the items above, now we plot where everything else is currently located.Trees, shrubs, and all other vegetation are note on the plan. When we're done plotting, we will have a complete picture of your entire property and only then will the designing of the master plan begin.
Hillside Nurseries does of course offer design/build services for specific outdoor "rooms" too, but In this example, we will look at a square, one acre lot in a subdivision of identical one acre lots that are back to back and side to side. The property faces south and is abutted on the north, east and west.
Defining outdoor areas.
When designing a master landscape plan, outdoor areas fall into one of four broad, yet distinct categories. They are:
Public living spaces
Utility access spaces
General living spaces
Private living spaces
We will break down each space into their four distinct areas then combine them at the end into the overall plan.
Note, this plan is not to scale or an actual design. It is meant to demonstrate the elements that go into a plan and what you should consider before a shovel ever hits ground.

Public living space
A public living space is what everyone that drives by your house will see. It usually starts as a foundation planting accompanied by two trees, or what is generally referred to as a "builder's special." Generally, ten or twelve shrubs, two trees and a lawn are what one finds in a new home, be it a ranch, colonial, cape, contemporary or other style. Many people will live with this planting for decades and be quite content with it, others like to go further and personalize this space to better reflect their own tastes and have somewhere to come home to which looks truly remarkable.
In this photo, the owner has added three flowering trees to their two tree allotment along with twelve evergreen shrubs in front of this two story Colonial. A brick walk way leads to an asphalt driveway.
On the east and west sides, an evergreen screen was planted for privacy, and in the northeast and northwest corners of the property, evergreen trees were matched with three flowering trees for a brilliant spring flowering, and spectacular fall color.
Above the driveway is a stockade fence with an entrance to a utility area. Next to it is a basketball hoop attached to a two car garage. To the right of the property is another stockade fence that leads to a general living area.
A public living space is what everyone that drives by your house will see. It usually starts as a foundation planting accompanied by two trees, or what is generally referred to as a "builder's special." Generally, ten or twelve shrubs, two trees and a lawn are what one finds in a new home, be it a ranch, colonial, cape, contemporary or other style. Many people will live with this planting for decades and be quite content with it, others like to go further and personalize this space to better reflect their own tastes and have somewhere to come home to which looks truly remarkable.
In this photo, the owner has added three flowering trees to their two tree allotment along with twelve evergreen shrubs in front of this two story Colonial. A brick walk way leads to an asphalt driveway.
On the east and west sides, an evergreen screen was planted for privacy, and in the northeast and northwest corners of the property, evergreen trees were matched with three flowering trees for a brilliant spring flowering, and spectacular fall color.
Above the driveway is a stockade fence with an entrance to a utility area. Next to it is a basketball hoop attached to a two car garage. To the right of the property is another stockade fence that leads to a general living area.

In the photo above are a barrel and recyclable container hidden behind a 6 foot stockade fence along with a cord of wood and a garden shed. Access to the house as needed for maintenance and repairs is through the garage. The lawn maintenance crew can bring their mower through the gate as needed, and if the homeowner is not taking care of their hot tub chemicals, access can be gained through the master bedroom.
General living areas
General living areas are spaces where the children and their friends can play and the adults can unwind and entertain. These areas most often develop in the back and side yards with the children's area evolving overtime from sandbox and swing set to more sports oriented spaces like a half basketball court, horseshoe pit or even archery range which.
General living areas are spaces where the children and their friends can play and the adults can unwind and entertain. These areas most often develop in the back and side yards with the children's area evolving overtime from sandbox and swing set to more sports oriented spaces like a half basketball court, horseshoe pit or even archery range which.
In a general living area, the flow of outdoor traffic is purposely controlled. In this active home of four children, their friends access the property for outdoor use to the right from an informal path off of the front walk which leads to a sports turf area, while another sibling plays basketball in front of the garage. A third child brings their friends through a side gate to the backyard and entertains on the deck, and last but not least, the youngest child plays in the sandbox. All areas are under audio visual surveillance so mom and dad can always check in on their smartphone or tablet regardless of where they are. No traffic comes to the front except for bathroom breaks.

Utility access
Utility access refers to all areas that are not livable space in or outside your home and need to be accessible by delivery people, repair people, and anyone else that visits your home that is not a guest or resident. Most utility areas ideally are to be hidden from living areas. An example in this photo below is hiding the barrels and recycling bin from street view, as well as the wood pile and garden shed. Think of these areas as out of sight, out of mind. The hot tub is only accessible through the master bath.
Utility access refers to all areas that are not livable space in or outside your home and need to be accessible by delivery people, repair people, and anyone else that visits your home that is not a guest or resident. Most utility areas ideally are to be hidden from living areas. An example in this photo below is hiding the barrels and recycling bin from street view, as well as the wood pile and garden shed. Think of these areas as out of sight, out of mind. The hot tub is only accessible through the master bath.
Private living spaces are just that. They're private. Entry to these spaces is purposefully controlled. Some private areas may overlap with public areas, but by nightfall, these areas are strictly adult. In the example below, the tree groves are a private spot for reflecting, as is the garden in the middle planted with vegetables and roses.
Note that the hot tub only has access from the master bedroom. In this case, you can't get much more private than this. Only a very few people will ever enjoy this tub, hidden in plain sight!
Note that the hot tub only has access from the master bedroom. In this case, you can't get much more private than this. Only a very few people will ever enjoy this tub, hidden in plain sight!
Private Living Spaces
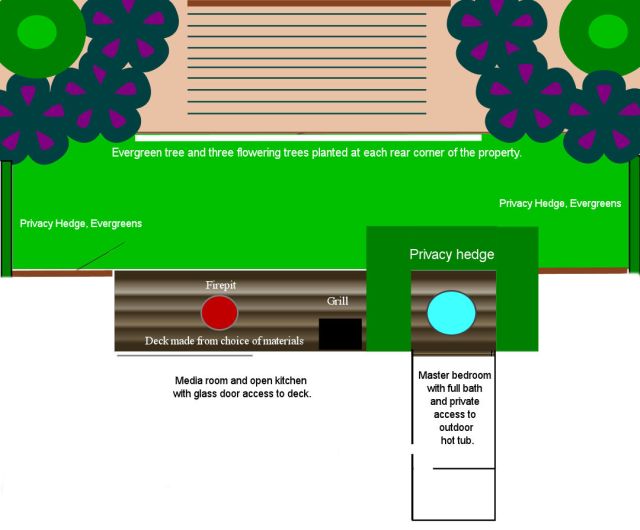
The Master Plan.
Below is the compilation of all four sections above. See how it all comes together? With a little forethought and a small investment, you can have a master landscape plan to refer to as you build your landscape into a wonderful place to enjoy without ever leaving home.
Plan your landscape. Landscape your plan!
Below is the compilation of all four sections above. See how it all comes together? With a little forethought and a small investment, you can have a master landscape plan to refer to as you build your landscape into a wonderful place to enjoy without ever leaving home.
Plan your landscape. Landscape your plan!
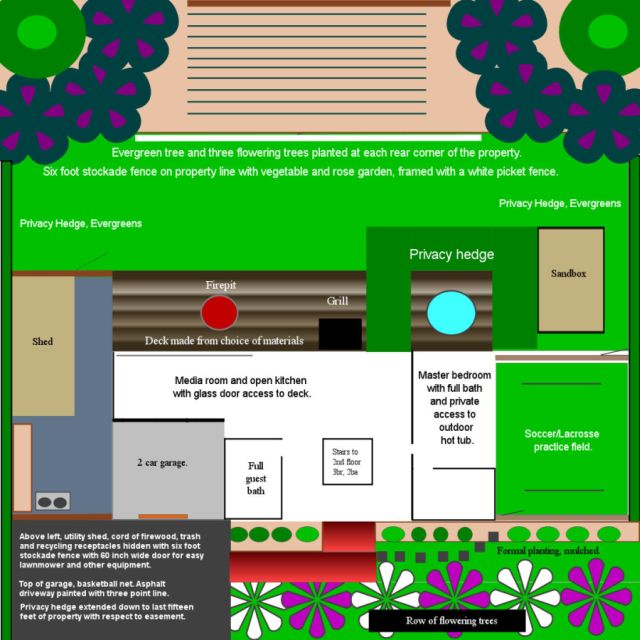
Vegetable and rose garden in the middle with white picket fence.
Row of flowering trees.
Gate and fence
to soccer area.
to soccer area.
Oversized driveway with
basketball hoop over two car garage. Stockade fence to left hides utility area discussed next.
basketball hoop over two car garage. Stockade fence to left hides utility area discussed next.


Pocket doors
Basketball
Hoop
Hoop
Stockade fence with gate to utility area and backyard.
Firewood
Trash
Recyclables
Trash
Recyclables
To
2nd
floor
2nd
floor
Bath
with
shower
stall.
with
shower
stall.
To
2nd
floor.
2nd
floor.
Guest bath with stall shower.
Project: Public Living Space
Objective: Create attractive, front entrance planting with four season interest surrounding herringbone brick paver walkway leading from asphalt driveway to granite stairs.
Objective: Create attractive, front entrance planting with four season interest surrounding herringbone brick paver walkway leading from asphalt driveway to granite stairs.
Project: Full property landscape installation.
Objective: Create distinct "rooms" throughout the property featuring plants and hardscapes to provide four season interest and provide abundant outdoor living areas connected to each other but distinctly separate.
Note the flowing outlines of the planting beds and the mix of formal hedges accented with shrubs following the bed contours, and anchored with flowering trees.
Objective: Create distinct "rooms" throughout the property featuring plants and hardscapes to provide four season interest and provide abundant outdoor living areas connected to each other but distinctly separate.
Note the flowing outlines of the planting beds and the mix of formal hedges accented with shrubs following the bed contours, and anchored with flowering trees.
Project: Symmetrical foundation planting with trees as cornerstones.
Objective: Add balance and flow into and around home.
This is a beautiful design which adds symmetry to the front of the home but takes it a step further as it incorporates a flagstone walkway
which leads to the side yard and the side foundation planting which incorporates two groupings of three flowering shrubs, and the third flowering tree to complete the design.
Objective: Add balance and flow into and around home.
This is a beautiful design which adds symmetry to the front of the home but takes it a step further as it incorporates a flagstone walkway
which leads to the side yard and the side foundation planting which incorporates two groupings of three flowering shrubs, and the third flowering tree to complete the design.
Project: Private Living Space. Backyard Bluestone Patio with Stone firepit.
Objective: Create a large, outdoor living area with practically no maintenance other than some shrub trimming yearly.
This massive Bluestone patio is a great outdoor space for the family to enjoy with their friends. Notice the strategic planting of a zig-zag hedgerow and secondary planting of shrubs surrounding a low branching tree and accented with boulders which hides the larger of the two "outdoor rooms" from view. Another nice feature of this design is the two steps up into the upper level of the patio, and two steps down to the lower level.
Objective: Create a large, outdoor living area with practically no maintenance other than some shrub trimming yearly.
This massive Bluestone patio is a great outdoor space for the family to enjoy with their friends. Notice the strategic planting of a zig-zag hedgerow and secondary planting of shrubs surrounding a low branching tree and accented with boulders which hides the larger of the two "outdoor rooms" from view. Another nice feature of this design is the two steps up into the upper level of the patio, and two steps down to the lower level.

Like us on Facebook





Garden Center Hours
Mon. - Fri. 8am.- 7pm.
Sat. 8am.- 6pm.
Sun. 9am-4pm.
Mon. - Fri. 8am.- 7pm.
Sat. 8am.- 6pm.
Sun. 9am-4pm.
